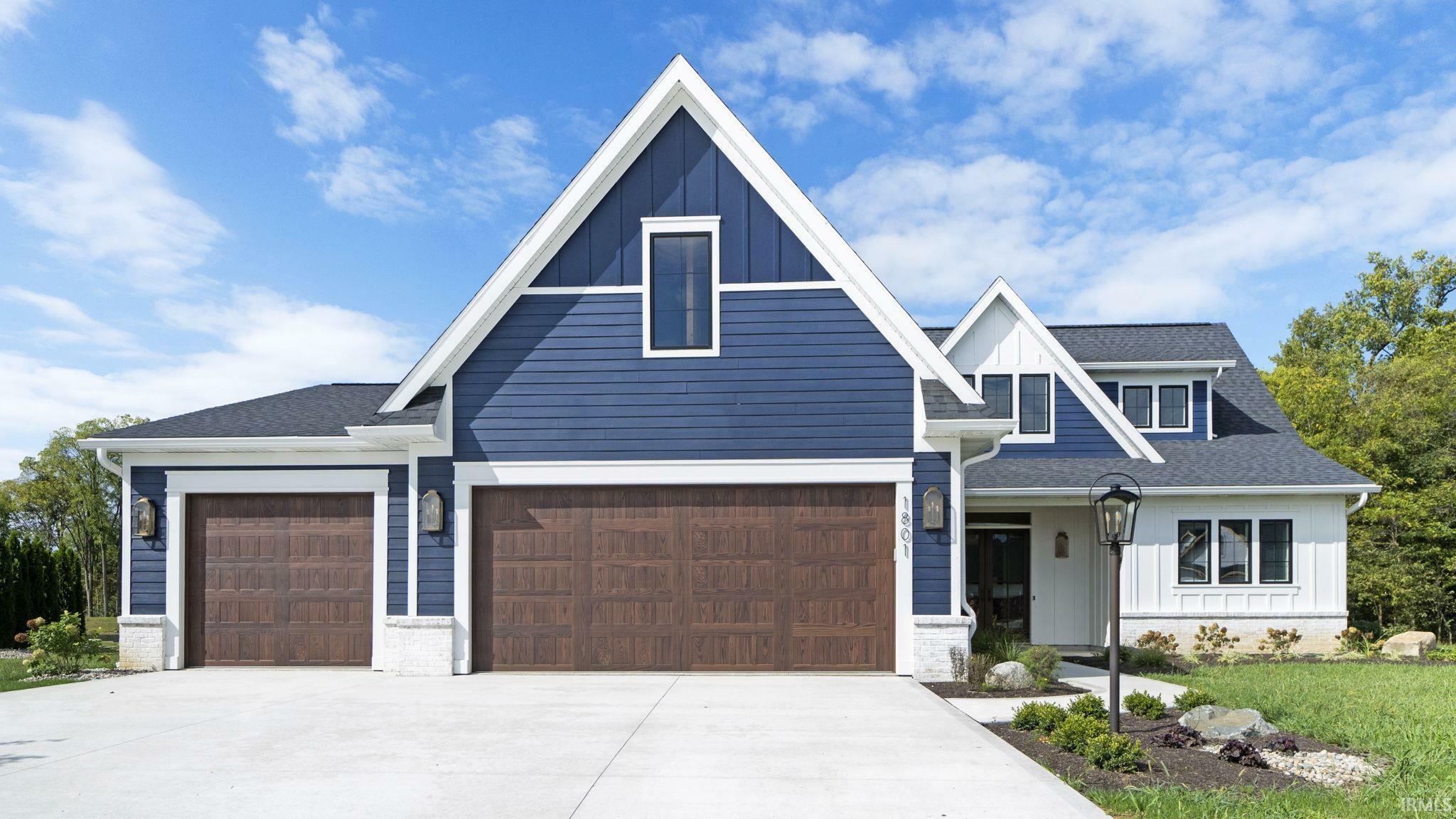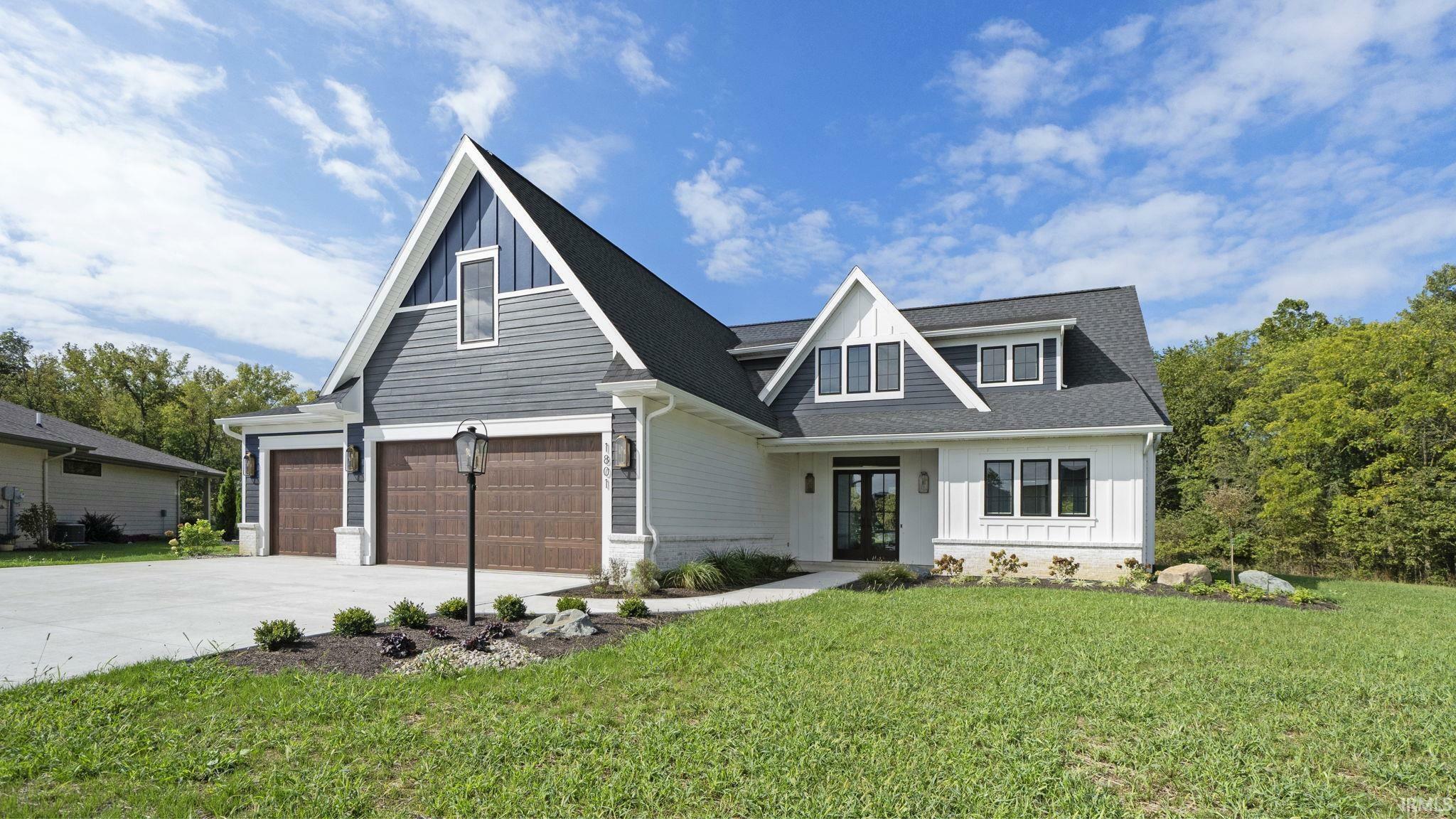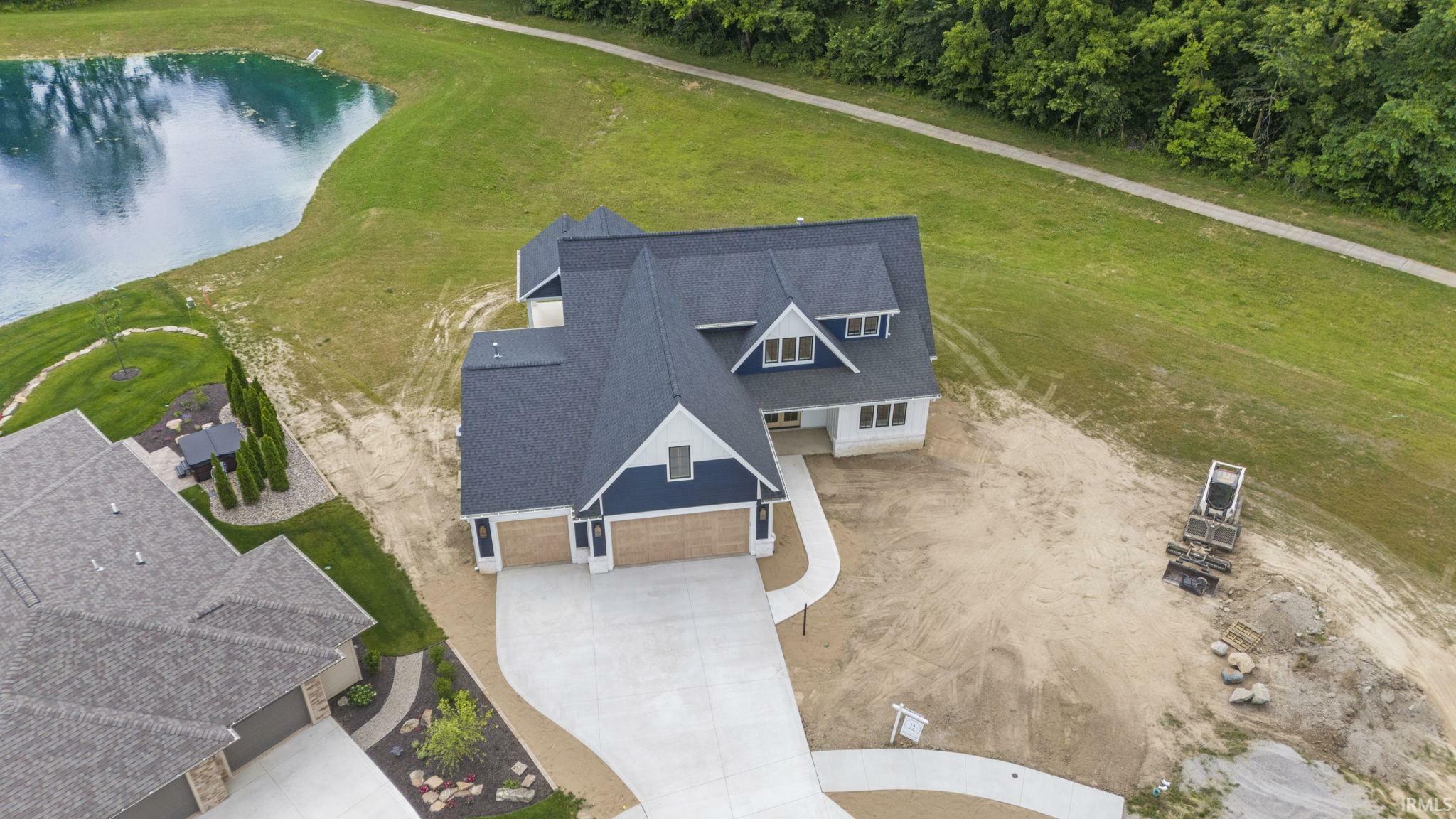


Listing Courtesy of: INDIANA REGIONAL MLS, INC / Century 21 Bradley Realty, Inc. / Katherine "Kate" Walker - Contact: Cell: 260-413-1883
1801 Golfview Drive Auburn, IN 46706
Active (215 Days)
$849,900
MLS #:
202410264
202410264
Lot Size
0.43 acres
0.43 acres
Type
Single-Family Home
Single-Family Home
Year Built
2024
2024
Style
Two Story
Two Story
School District
Dekalb Central United
Dekalb Central United
County
DeKalb County
DeKalb County
Community
Bridgewater
Bridgewater
Listed By
Katherine "Kate" Walker, Century 21 Bradley Realty, Inc., Contact: Cell: 260-413-1883
Source
INDIANA REGIONAL MLS, INC
Last checked Oct 29 2024 at 10:57 PM GMT-0500
INDIANA REGIONAL MLS, INC
Last checked Oct 29 2024 at 10:57 PM GMT-0500
Bathroom Details
- Full Bathrooms: 3
- Half Bathroom: 1
Subdivision
- Bridgewater
Lot Information
- 0-2.9999
- Cul-De-Sac
- Planned Unit Development
Property Features
- Fireplace: Living/Great Rm
- Fireplace: One
Heating and Cooling
- Gas
- Forced Air
- Central Air
Basement Information
- Slab
Homeowners Association Information
- Dues: $350
Exterior Features
- Vinyl
- Brick
Utility Information
- Utilities: City
- Sewer: City
School Information
- Elementary School: J.r. Watson
- Middle School: Dekalb
- High School: Dekalb
Garage
- Attached
Stories
- 2
Living Area
- 3,341 sqft
Additional Information: Bradley Realty, Inc. | Cell: 260-413-1883
Location
Estimated Monthly Mortgage Payment
*Based on Fixed Interest Rate withe a 30 year term, principal and interest only
Listing price
Down payment
%
Interest rate
%Mortgage calculator estimates are provided by C21 Bradley Realty, Inc. and are intended for information use only. Your payments may be higher or lower and all loans are subject to credit approval.
Disclaimer: IDX information is provided exclusively for consumers’ personal, non-commercial use and may not be used for any purpose other than to identify prospective properties consumers may be interested in purchasing. Data is deemed reliable but is not guaranteed accurate by the MLS. © 2024 Indiana Regional MLS.. 10/29/24 15:57





Description