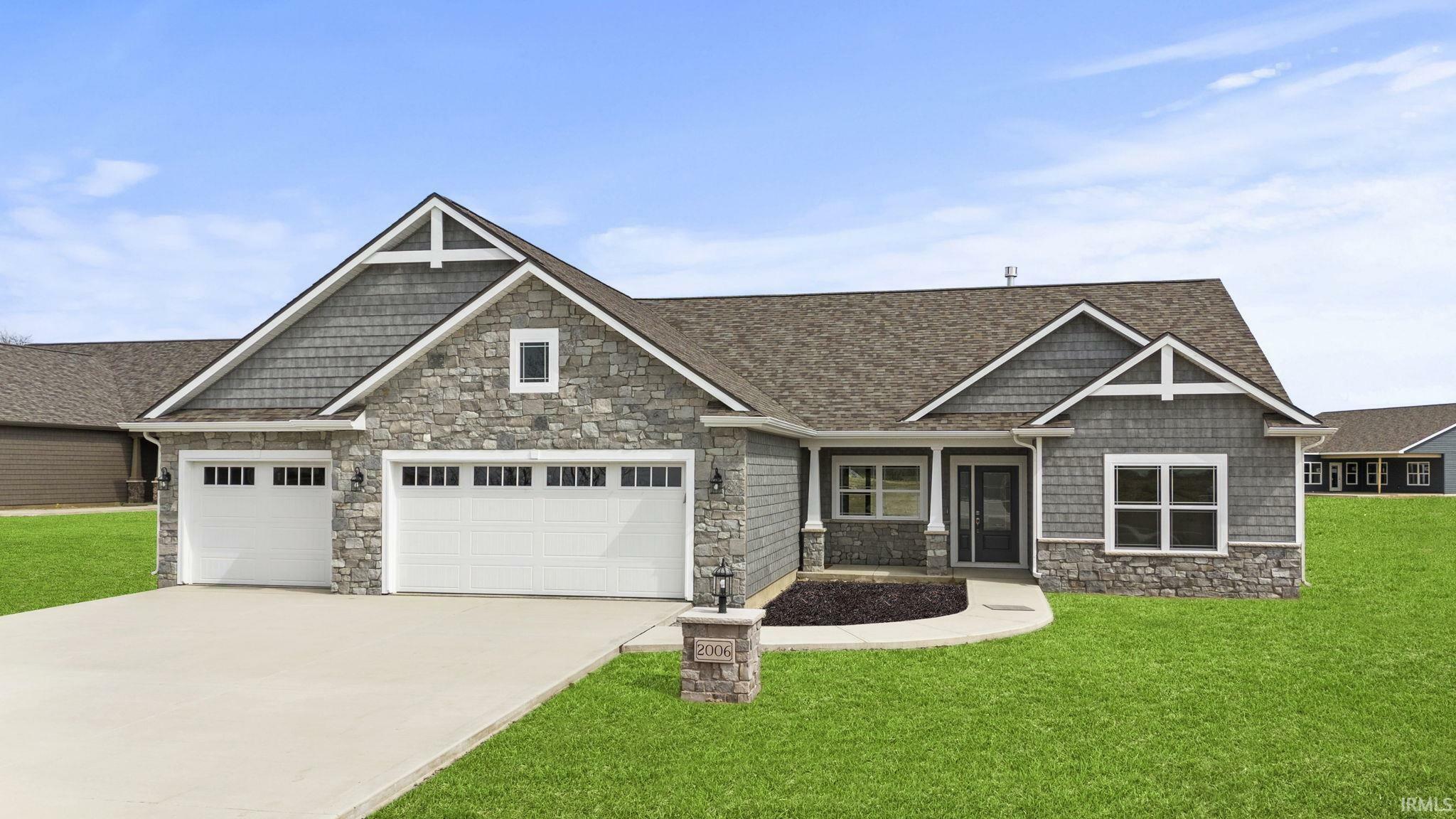
Listing Courtesy of: INDIANA REGIONAL MLS, INC / Century 21 Bradley Realty, Inc. / Emily Ganshorn - Contact: cell: 260-615-3899
2006 Bogey Court Auburn, IN 46706-8800
Sold (262 Days)
$435,000
MLS #:
202342201
202342201
Lot Size
0.5 acres
0.5 acres
Type
Condo
Condo
Year Built
2023
2023
Style
One Story
One Story
School District
Dekalb Central United
Dekalb Central United
County
DeKalb County
DeKalb County
Community
Bridgewater Villas
Bridgewater Villas
Listed By
Emily Ganshorn, Century 21 Bradley Realty, Inc., Contact: cell: 260-615-3899
Bought with
Alyssa Leach, Trueblood Real Estate, LLC.
Alyssa Leach, Trueblood Real Estate, LLC.
Source
INDIANA REGIONAL MLS, INC
Last checked Jan 15 2025 at 3:49 AM GMT-0500
INDIANA REGIONAL MLS, INC
Last checked Jan 15 2025 at 3:49 AM GMT-0500
Bathroom Details
- Full Bathrooms: 2
- Half Bathroom: 1
Subdivision
- Bridgewater Villas
Lot Information
- Level
- 0-2.9999
- Cul-De-Sac
- Planned Unit Development
Property Features
- Fireplace: Living/Great Rm
- Fireplace: One
- Fireplace: Fireplace Insert
- Fireplace: Ventless
- Fireplace: Fireplace Screen/Door
- Fireplace: Gas Log
- Fireplace: Gas Starter
Heating and Cooling
- Gas
- Forced Air
- Central Air
Basement Information
- Slab
Homeowners Association Information
- Dues: $350
Exterior Features
- Vinyl
- Brick
- Cement Board
- Roof: Shingle
Utility Information
- Utilities: City
- Sewer: City
- Energy: Thermostat/Controllers, Hvac, Insulated Doors, Insulation
School Information
- Elementary School: J.r. Watson
- Middle School: Dekalb
- High School: Dekalb
Garage
- Attached
Stories
- 1
Living Area
- 2,050 sqft
Additional Information: Bradley Realty, Inc. | cell: 260-615-3899
Disclaimer: IDX information is provided exclusively for consumers’ personal, non-commercial use and may not be used for any purpose other than to identify prospective properties consumers may be interested in purchasing. Data is deemed reliable but is not guaranteed accurate by the MLS. © 2025 Indiana Regional MLS.. 1/14/25 19:49




