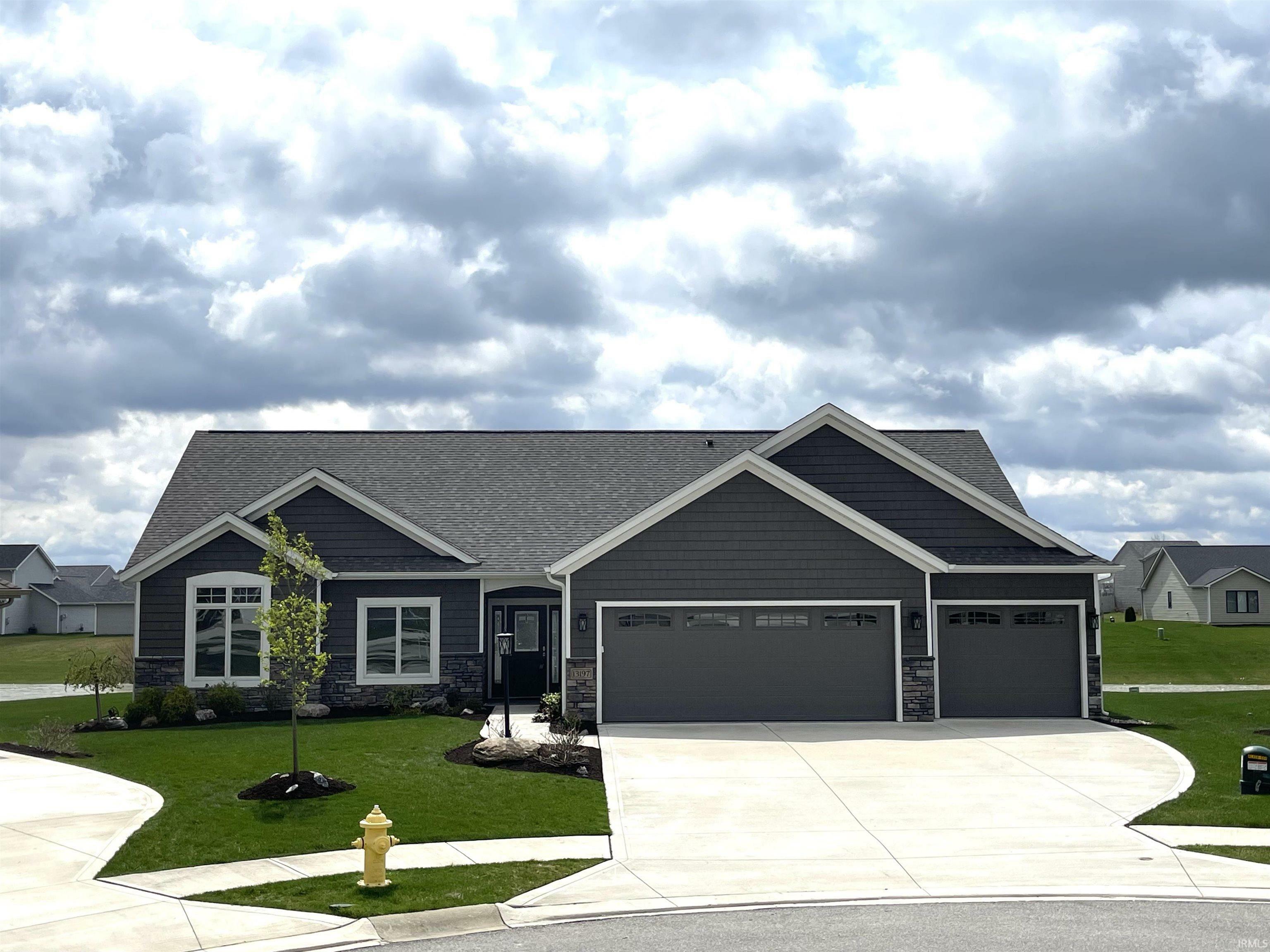
Sold
Listing Courtesy of: INDIANA REGIONAL MLS, INC / Century 21 Bradley Realty, Inc. / Paul Saalfield - Contact: Cell: 260-433-6443
13197 Crape Myrtle Cove Fort Wayne, IN 46814-4681
Sold on 05/03/2024
$415,000 (USD)
MLS #:
202402965
202402965
Lot Size
0.25 acres
0.25 acres
Type
Single-Family Home
Single-Family Home
Year Built
2018
2018
Style
One Story
One Story
School District
Msd of Southwest Allen Cnty
Msd of Southwest Allen Cnty
County
Allen County
Allen County
Community
Sienna Reserve
Sienna Reserve
Listed By
Paul Saalfield, Century 21 Bradley Realty, Inc., Contact: Cell: 260-433-6443
Bought with
Bradley Stinson, North Eastern Group Realty
Bradley Stinson, North Eastern Group Realty
Source
INDIANA REGIONAL MLS, INC
Last checked Jan 20 2026 at 2:48 PM GMT-0500
INDIANA REGIONAL MLS, INC
Last checked Jan 20 2026 at 2:48 PM GMT-0500
Bathroom Details
- Full Bathrooms: 2
Subdivision
- Sienna Reserve
Lot Information
- Cul-De-Sac
Property Features
- Fireplace: Family Rm
Heating and Cooling
- Gas
- Conventional
- Forced Air
- Central Air
Homeowners Association Information
- Dues: $662
Exterior Features
- Vinyl
- Stone
Utility Information
- Utilities: City
- Sewer: City
School Information
- Elementary School: Covington
- Middle School: Woodside
- High School: Homestead
Garage
- Attached
Stories
- 1
Living Area
- 2,049 sqft
Listing Price History
Date
Event
Price
% Change
$ (+/-)
Feb 25, 2024
Price Changed
$450,000
-5%
-$25,000
Additional Information: Bradley Realty, Inc. | Cell: 260-433-6443
Disclaimer: IDX information is provided exclusively for consumers’ personal, non-commercial use and may not be used for any purpose other than to identify prospective properties consumers may be interested in purchasing. Data is deemed reliable but is not guaranteed accurate by the MLS. © 2026 Indiana Regional MLS.. 1/20/26 06:48




